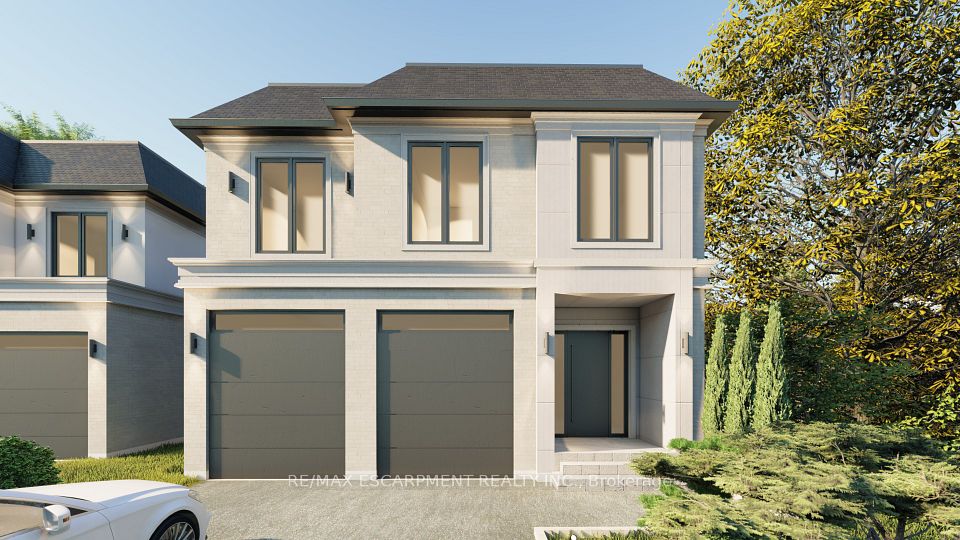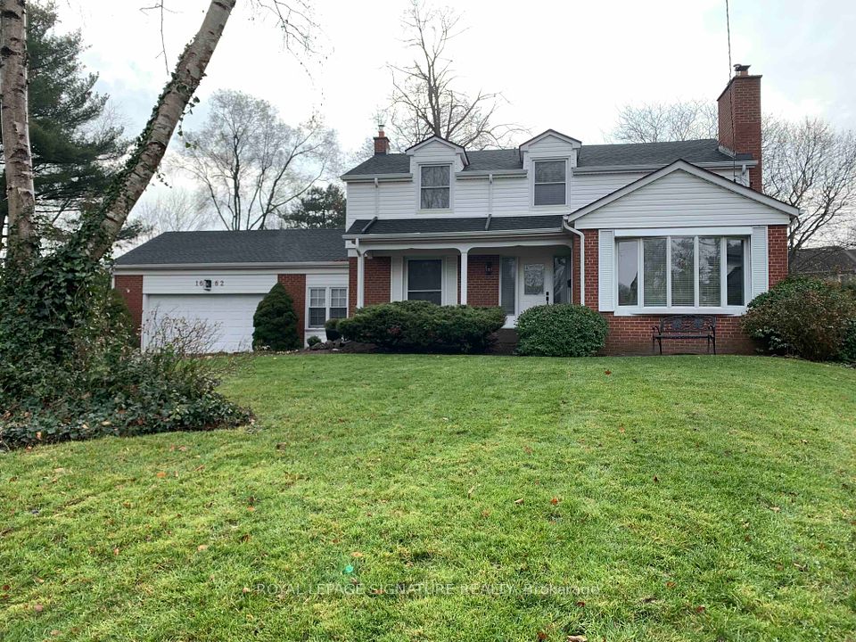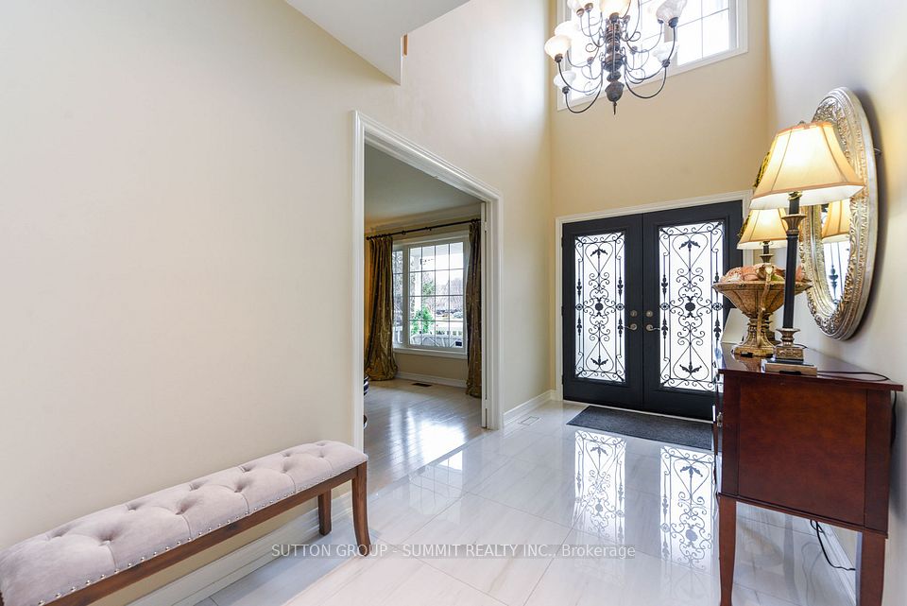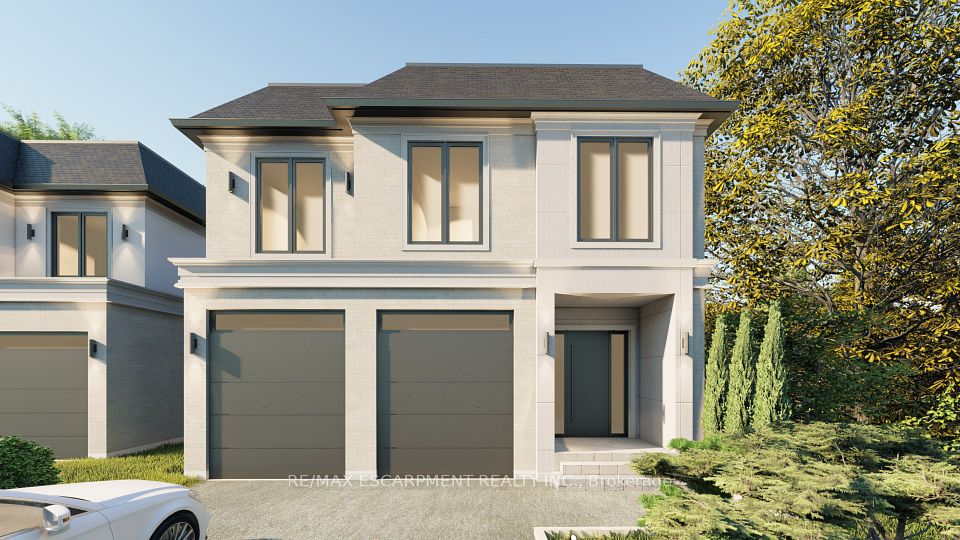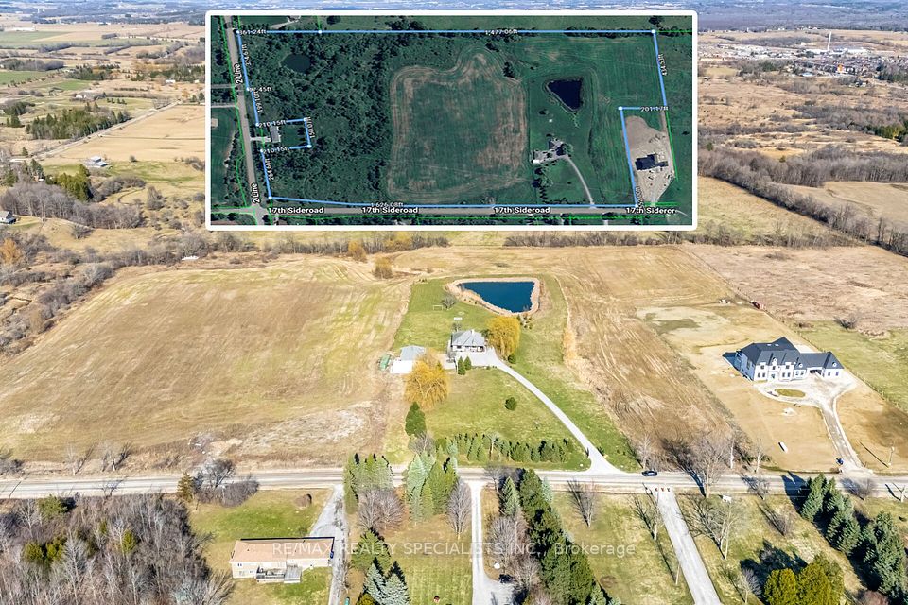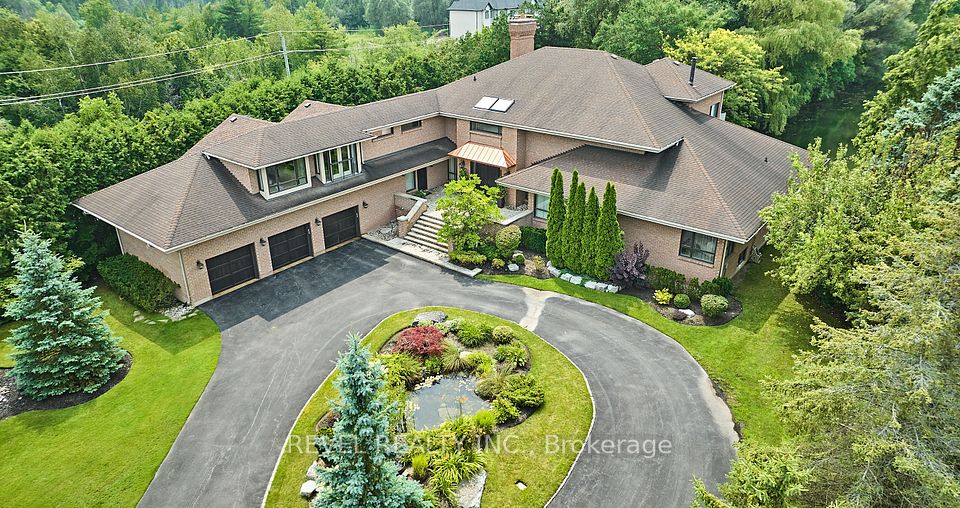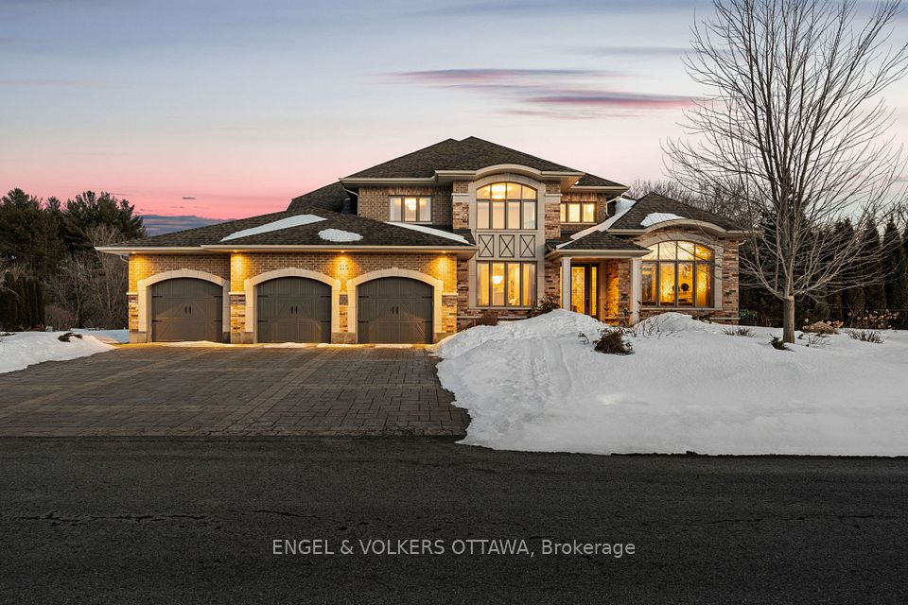$2,680,000
2384 Rock Point Drive, Oakville, ON L6H 7V3
Property Description
Property type
Detached
Lot size
N/A
Style
2-Storey
Approx. Area
3500-5000 Sqft
Room Information
| Room Type | Dimension (length x width) | Features | Level |
|---|---|---|---|
| Kitchen | 4.39 x 3.78 m | Centre Island, B/I Appliances, Tile Floor | Ground |
| Breakfast | 4.67 x 4.11 m | Bay Window, South View, Walk-Out | Main |
| Family Room | 5.23 x 4.98 m | Hardwood Floor, Pot Lights, 2 Way Fireplace | Main |
| Dining Room | 4.55 x 4.52 m | Hardwood Floor, Pantry, Crown Moulding | Main |
About 2384 Rock Point Drive
Welcome to luxury living in one of Oakvilles most coveted neighbourhoodsJoshua Creek. Nestled within a highly sought-after and exclusive enclave, this meticulously designed residence offers over 6,200 square feet of refined living space across three levels, including 4,300 square feet above grade.Step inside to a bright, welcoming interior featuring soaring ceiling heights and rich hardwood flooring throughout. The homes open yet well-defined layout blends sophistication with functionality. A private main floor office, adorned with French doors, offers a quiet retreat for work or study. The formal living room showcases a striking two-sided gas fireplace, adding ambiance and elegance. The heart of the home lies in the impressive family room with 18 ceilings, seamlessly connected to a chef-inspired kitchen outfitted with premium finishes and abundant space. A servery leads to the formal dining room, ideal for hosting memorable dinners. Additional main floor highlights include a mudroom, laundry room, and stylish powder room.Upstairs, discover a sumptuous primary suite complete with two spacious walk-in closets and a spa-like 5-piece ensuite featuring dual vanities, a standalone soaker tub, and a glass-enclosed shower. Each of the 3 additional bedrooms offers generous closet space and ensuite access, perfect for a growing family. The professionally finished lower level is a true extension of the homes luxurious charm, showcasing a warm and inviting recreation room with a cozy gas fireplace and custom built-ins. Entertain effortlessly at the full-size wet bar, stay fit in your private home gym, and accommodate guests with a full bathroom on this level.Step outside to your private backyard oasisa beautifully landscaped retreat with a large entertaining deck, built-in gas BBQ, and sparkling pool, perfect for relaxed summer living.Situated close to top-rated schools, parks, trails, and amenities.
Home Overview
Last updated
Apr 9
Virtual tour
None
Basement information
Finished
Building size
--
Status
In-Active
Property sub type
Detached
Maintenance fee
$N/A
Year built
--
Additional Details
Price Comparison
Location

Shally Shi
Sales Representative, Dolphin Realty Inc
MORTGAGE INFO
ESTIMATED PAYMENT
Some information about this property - Rock Point Drive

Book a Showing
Tour this home with Shally ✨
I agree to receive marketing and customer service calls and text messages from Condomonk. Consent is not a condition of purchase. Msg/data rates may apply. Msg frequency varies. Reply STOP to unsubscribe. Privacy Policy & Terms of Service.






